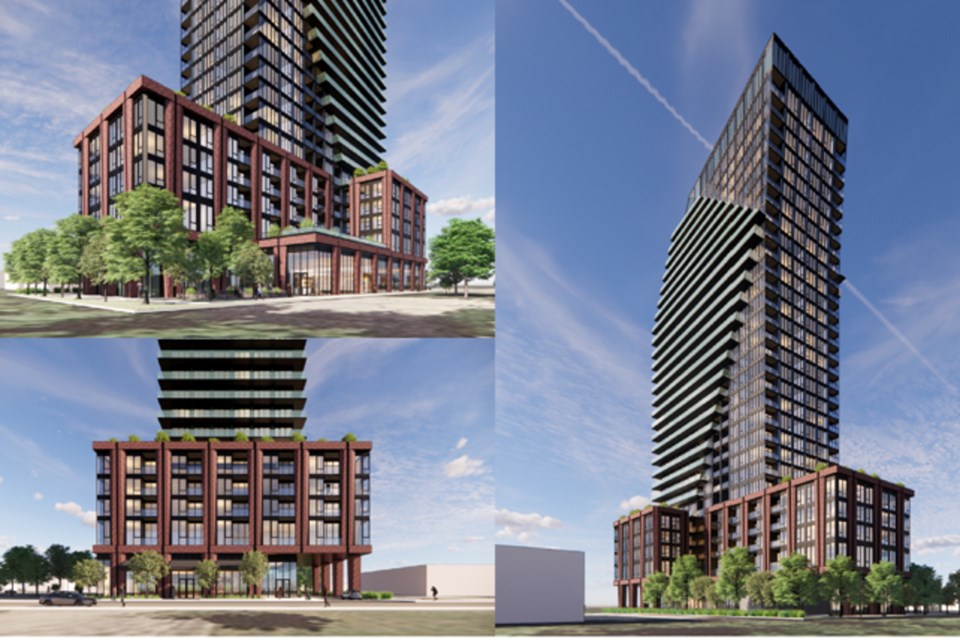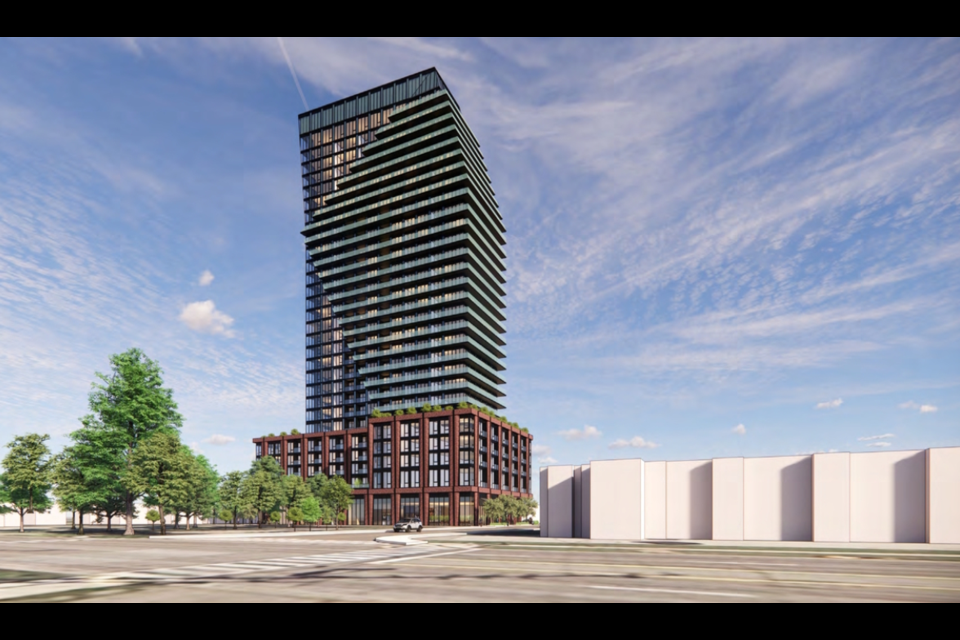Council is under a time crunch to make a decision on a property in Burlington’s Aldershot neighbourhood.
Halton Standard Condominium Corporation submitted an Official Plan and zoning bylaw amendment application for 1026 Cooke Blvd. on Dec. 1, 2023. The review period for these amendments is 120 days, which would require council to make a decision on the property by March 30.
Halton Standard Condominium Corporation proposed the development of a 29-storey mixed use building with 335 residential units and 370 square metres of commercial space on the ground floor. The proposal includes 167 one-bedroom units, 134 two-bedroom units and 34 three-bedroom units and a total of 318 parking spaces are proposed in four levels of underground parking. The developer proposed a floor area ratio, which is floor area of a dwelling and its lot area, of 7.4 to 1. But in a report to council, staff said the proposed floor area ratio is closer to 11 to 1.
In order to meet the deadline, staff came back at council’s committee of the whole meeting March 5 recommending modified approval of a 22-storey mixed-use building with a maximum floor area ratio of 10.5 to 1 in addition to site specific rules for building height, podium height, ground floor retail, non-residential uses, setbacks, amenity area, landscape buffer, parking rate and bicycle parking.
Staff also recommended putting a holding zone on the property, which would require the submission and approval of several items, such as a noise study, land use compatibility study and a sun shadow study, before it can be removed.
Staff recommended a modified proposal because the area is part of the Aldershot GO Major Transit Station Area, which are four neighbourhoods in Burlington the city is focusing on for intensification.
The modified proposal is consistent with government policies and is compatible with surrounding land uses and satisfies the technical and servicing requirements of the city.
A one-storey official building at the site would be demolished to allow the development to move forward.
development to move forward.
Oliver Parker, who lives near the Burlington GO Station, said at the public meeting he wants to see residential buildings larger than what staff is proposing at 1026 Cooke Blvd.
“I think 29-storeys is great, if not, it could be taller, but I can only dream. Seeing staff recommend 22-storeys is disappointing because it would cut almost a third of the unit count in that development,” he said. “One hundred homes for people to live in a severe housing crunch. I think we need to be prioritizing residential (developments) anywhere we can.”
Mayor Marianne Meed Ward also questioned staff on its recommendation to lower the maximum height allowance of the development.
“In determining the appropriate height for the subject lands we took into consideration the Aldershot GO area specific planning work that’s ongoing and the planning context for the area,” said city planner Elyse Meneray. “The vision for this area is to provide a gradual transition in building height from the tallest buildings being near the GO Station and the lowest buildings transitioning down toward Plains Road East.”
Meneray also noted the planning policies for the area are still being developed and no building height maximums have been put into effect, but based on other developments in the area 22-storeys would be appropriate.
If the city doesn’t make a decision on the application by the deadline it is required to refund the application fees, which is a “significant risk to the municipality in terms of (its) operating expenses,” said city planner Kyle Plas.
Ward 5 councillor Paul Sharman brought up concerns about the housing targets (29,000 units by 2031) the city has been given by the province.
“We find ourselves in a fascinating position here,” Sharman said. “Should we not be concerned about at what point do we begin to take the 29,000 units seriously and start to make accommodations, even if we’re not quite ready for it?”
Losing 100 residential units is a challenging decision, he added.
“Why would we ever give up an opportunity to take advantage of something that is real value now?” Sharman said. “As we think about the social benefits of development, how is reducing height helpful toward making land available for amenities and other uses of land that could be freed up? If we’re thinking short term … I would argue that actually doesn’t make a lot of sense to me. I would be suggesting we’d be better off doubling it to 50 storeys and trying to find a way to get land back as an agreement to provide things like affordable housing.”
The Official Plan and zoning bylaw amendments were referred to the council meeting March 19.



